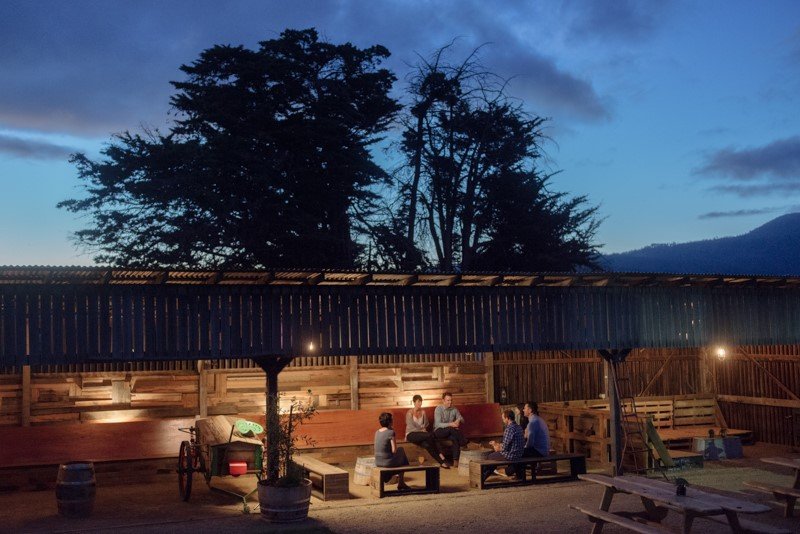
Commercial Landscape Design Projects
Commercial outdoor spaces are always interesting
As landscape designers, we love coming up with creative ideas for commercial outdoor spaces. They require a whole different way of thinking. They must be practical and achievable for the business owners, align with their brand and provide a memorable experience for their cstomers.
Whether it’s a beer garden or cellar door, a courtyard for a restaurant or cafe or an area to encourage visitors to stay a little but longer, we can help.
We have worked on landscape design projects ranging from cellar doors to school play areas. We’ve also created themed entrances for shops and indoor short term displays and for shows or one off events.
There’s always lots to think about with a commercial space as a landscape designer. How does it need to function? What’s its purpose? Can we add in specific elements like social media opportunities, selling spaces, or information about the business? Can we work collaboratively with connected business to bring the best result? Are we designing an outdoor space or garden that people will purely pass through or one that we want them to stay in for a while.
Having run several businesses himself in several fields, Daniel Green, Outlook Concept owner and Landscape Designer has good understanding of what a business owner needs from their landscape designer and their space. He also understands the need to keep things within a reasonable budget and be achievable. He’s always happy to talk over options and work with you to develop the best use for your space, no matter what your needs and requirements.
Who have we worked with?
Just some are listed below. See our landscape designer Dan Green’s take on each project below.
Maybe you will be next.
“Willie Smiths Apple Shed”
This fantastic project is in my home area of the Huon Valley. A cidery and event centre like no other. It offers great food, entertainment, and of course cider.
The project required me to work around existing building and infrastructure whilst working along side the project’s architect and owners. The space has Brough an element to the project that was con initially considered and has proved to be a major part of what the “The Shed” has to offer. It’s been used for weddings, parties, music events, and more.
This one is a favourite of mine, not least because I get to enjoy it regularly as well.
“ETHOS”
This fantastic little restaurant in Hobart needed a lift to their courtyard. Whilst there was already some planting in the space, we added to it using a vertical planting system and easy to care for pots and planters.
A mix of edible and decorative planting was added to make this great little courtyard and beautiful welcome to their guests and somewhere to grow herbs for the kitchen.
“The Book Cellar”
This project was for a bookshop, who’s main entrance was just off the main street. Set in a stunning convict built building in the centre of town, we needed a way to show visitors where the shop entrance was without the need for huge signs.
A plan was hatched to convert the space at the front of the building to a literary themed garden with fun signage and provide a place to feel immersed in the story world at the same time. won’t tell you the theme but the hand painted signs and pretty whimsical planting certainly gave the right feeling.





